MAPPING THE EXISTING UK HOUSING STOCK SAMPLE
1.0 Introduction
Here in this report the chosen building is a Larch House. This larch house is made from generally wood and can be fit into the current housing stock. The housing stocks are generally old and have the material made from the wood. To make this housing environment friendly and to achieve the net zero policy before the year of 2050, the house has solar panels on the rooftop of the building.
This solar panel produces the required electricity for the whole house and its apparatus and tools which are electricity powered (Barnsley et al. 2018). In the winter time it is a little bit difficult to produce the electricity using only the solar panel because of the covered roof with snow due to snowfall.
In this winter time the house runs through gas to keep the Houser warm enough. Gas produces less carbon than making the electricity from coal. This is the way that this building can help to fulfill the net-zero ambition. On the other hand the building has an old look to match the current UK housing Stock. This building is a three floor building: ground floor, first floor, second floor.
2.0 Discussion
2.1 Current UK housing stock
Many folks struggle with increasing rents and are unable to purchase. What, though, is driving higher prices. According to a Sky News research, over the previous ten years, only half of England’s districts built enough homes, forcing residents to live in shared housing and reducing migration towards major cities. Europe’s and possibly the entire world’s oldest dwelling stock is in the United Kingdom.
This is partly because of the legacy of homes constructed during the industrialization, which continue to serve as the foundation of our modern urban regions (Beck et al. 2020).It is clear that England’s overall housing stock rose rapidly during this time, resulting in a total of about 24.7 million homes as of March 31st, 2020.
In the year of 2019 the number of dwelling houses will be 24.41 millions. The case study of this building is about a Larch House, this house looks like a general house of UK housing stock. So there are no problems with the looks but the energy used of this building is different due to the solar powered roof.
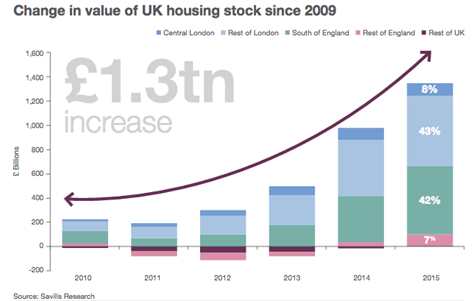
Figure 1: Valuation of UK housing stock
(Source: https://www.greenspec.co.uk/)
That means the need of housing is increasing every year significantly due to many reasons like emigration from India and other African countries. The population is increasing every year due to this reason (Victoria et al. 2021). The majority of households, or 18.4 million, resided in homes. The majority of flat-dwelling households (14% or 3.3 million), or 20% of all households, resided in buildings with three stories or fewer.
Growing rumors suggest that the property market may collapse in 2022. Households are struggling to make ends meet as a result of rising energy and fuel prices as well as the living costs problem brought on by high borrowing rates (Easton et al. 2020). According to data, full double glazing was the most popular insulation method from 2008 to 2019; by 2020, 86.7% of UK homes had this feature.
Nevertheless, by 2020, just 49% of homes had solid or cavity wall insulation, and just over 39% of homes had loft insulation. Larch House has the fiber walls of some u-values which generally match the Domestic U-values of England. These u-values are 0.55 W/m2.K of insulation of the cavity and 0.30 W/m2.K for external and internal insulation of the walls.
2.2 Net-zero carbon ambition of UK
The UK has done a lot of work in the field of housing which is done to provide the future houses which are healthy and efficient at the same time. The Larch House has a clear picture of the building which will make the report successful. This is provided in this report. This house can bring the goals to achieve the net-zero ambition due to its environment friendly design and solar energy design (Gudde et al. 2021).
The “net zero” for a construction project is where the quantity of carbon emissions related with a house’s product and building stages up to completion of the project is zero or negative via the use of offsetting or the balance of trade of on-site renewable power. The carbon emission to make this kind of building is less than the other buildings.
These buildings are not made of concrete. To make concrete the concrete industries need fuel and this fuel the carbon is generated. The Larch house is an ideal house which looks like a UK housing but has the features like solar power, self sustainability and Uses lighting system that in accordance with the LEED guidelines (Gupta and Gregg, 2018).
There is another way that this building design can improve the net-zero ambition goal and this is like the rain water harvesting system or snow harvesting system. This building needs a lot of water and this water can be supplied through this rain water harvest.
The whole building is made from green materials like wood Fiber insulation, glass wool insulation, and breather membrane and roof tiles. This Larch house construction cost less minerals extraction, needed less human toxicity, Ecotoxicity in the land and in the sea. By making these buildings in a large number the UK can reduce the carbon emission significantly.
2.3 Building case study
The Larch House, a three-bedroom model for social housing developed by bere:architects in collaboration with United Welsh Housing Authority at 1000 feet above sea level in Wales’ Ebbw Vale, is the first zero-carbon (CSH code 6), low-cost, Certified Passivhaus in the UK.
The majority of the energy requirements are provided via heat generated by the sun, residents, and appliances despite the building’s unfavorable position (Lavafpour et al. 2020).
According to UK requirements, the Larch House is Zero Carbon because during the summer it produces as much sunlight as possible through solar photovoltaic and thermal panels (with an anticipated feed-in tariff of nearly £900 per year) as well as through glazing.
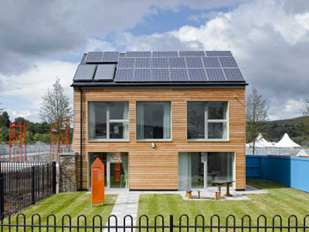
Figure 2: The Larch House Front view
(Source: https://www.greenspec.co.uk/)
The rectangular design produces a deep enough southern elevation for optimal daylighting possibilities and a big southern height to maximize thermal advantages. The living room’s corner window provides access to the backyard. A study area for an office or monitored schoolwork is created by the storage wall that runs around the back of the room (Turner et al. 2020).
To maximize the feeling of spaciousness, the kitchen and dining spaces have been blended. Its dining room has a direct entrance to the garden, while the kitchen has a slot window that looks out onto the street beyond. On the first level, a central corridor is surrounded by three sizable bedrooms, a common bathroom, and a laundry room. A private bathroom is included in the master bedroom. The spacious loft offers room for future growth.
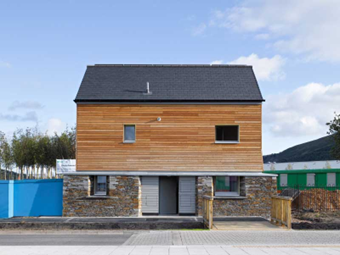
Figure 3: The Larch House back side view
(Source: https://www.greenspec.co.uk/)
2.3.1 Critical Analysis
This building’s name is “the Larch house” and it’s made of green materials, which have less effects on the environment. These materials are bricks, blocks, roof covering which are pitched, flat roof covering, insulation material etc . These are some building materials which are used here in this building.
There are timber materials like CLT, timber cladding, insulation of wood fiber, Accoya wood etc. These materials are good in nature and the effects on the environment are minimal (Owen et al. 2018). But these materials are not so easily available and the price of these materials are also high. The design of the house is made keeping in mind the environment. But this environmentally friendly design is costlier than any other designs.
The designs are complicated because of some criteria, like the solar panel on the roof, the gas boiler, installation of PV. For these reasons the annual emission of CO2 becomes less, 11.5 kg/(m2.a). The total annual heat demand is also less for this building which is 13 kwh/(m2.a).
2.4 Details of the building
The UK housing stocks are older looking so the case study building also looks old. The older looking building has three floors and a roof. The ground floor has a dining room, a living room, one kitchen, one washroom and a dog legged staircase (Rosser et al. 2019).
The first floor has two bedrooms, one master bedroom, a general toilet and an attached toilet. And the second floor has small rooms because it is above the ceiling. This floor is made of timber roof truss which has 140 mm length of each, the frame insulation of 4×140 mm, OSB panel of 18 mm, the timber battens are the size of 50×100 mm.
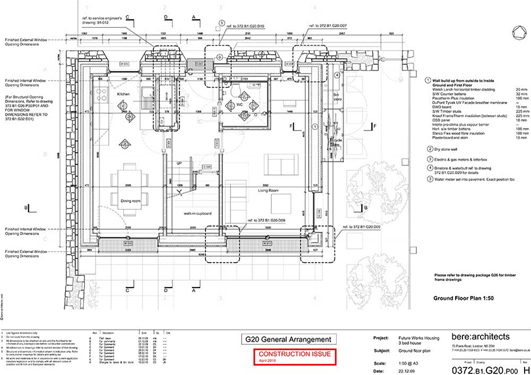
Figure 4: The Larch House ground floor plan
(Source: https://www.greenspec.co.uk/)
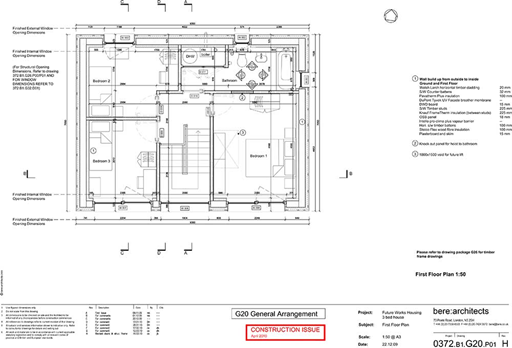
Figure 5: The Larch House First floor plan
(Source: https://www.greenspec.co.uk/)
2.4.1 Slab of ground floor
The slave of the ground floor has a U-value of 0.083 W/m2.K. This slave is made of concrete slab, floor finishes, screed and 480mm XPS insulation.
2.4.2 Exterior walls
The outside all has a U-value of 0.105 W/m2.K. These exterior walls are made of many combinations. These combinations are like 20mm “Welsh larch” horizontal cladding, counter buttons of 32mm S/W, 100mm dense wood, breather members, insulations and timber battens.
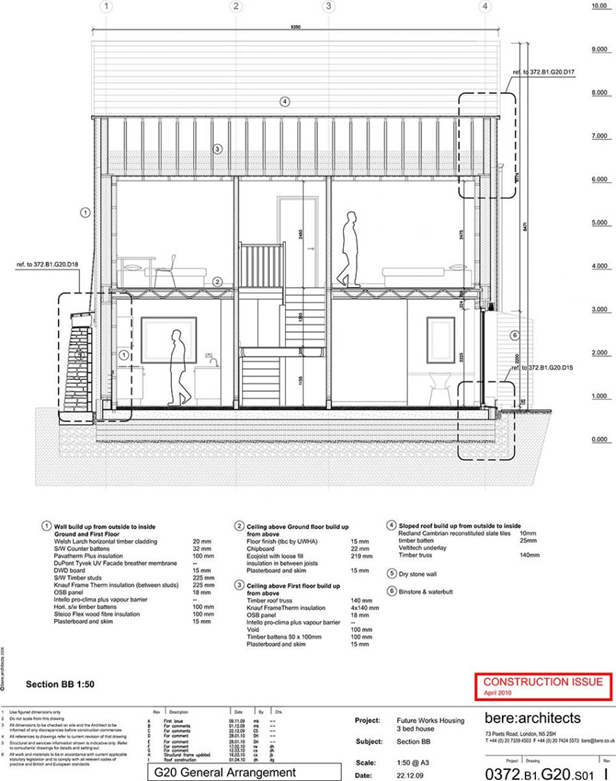
Figure 6: The Larch House cross section front view
(Source: https://www.greenspec.co.uk/)
2.4.3 Cold roof
The U-value of the cold roof is 0.086 W/m2.K . This roof is made of 10mm tiles which are reconstituted, 25 mm batten of timber, underlay, roof truss of 140mm, the insulation of glass wools which are placed horizontally (Smith and Christie, 2021). And other things are vapor barriers, plasterbordes etc.
2.4.4 Windows
The value of Uw of the luxurious swivel window which are passivious certified is 0.8W/m2.K. this will provide the shading in the summer.
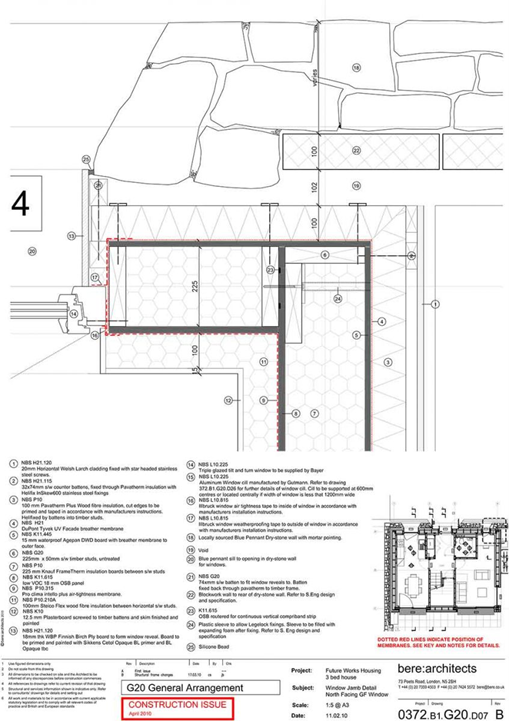
Figure 7: The Larch House Jamb Detail of Window
(Source: https://www.greenspec.co.uk/)
2.4.5 Recovery from Heat
The ventilation system is from the Paul thermos of heat 200. This ventilation system is placed in the floor on the ground in the cloakroom for filter replacement and maintenance purposes.
2.4.6 Solar Thermal
The Viessmann “vitosol 300” of 4m2 and a glass tube of solar panel which provides a minimum of 65% water requirements which is hot water.
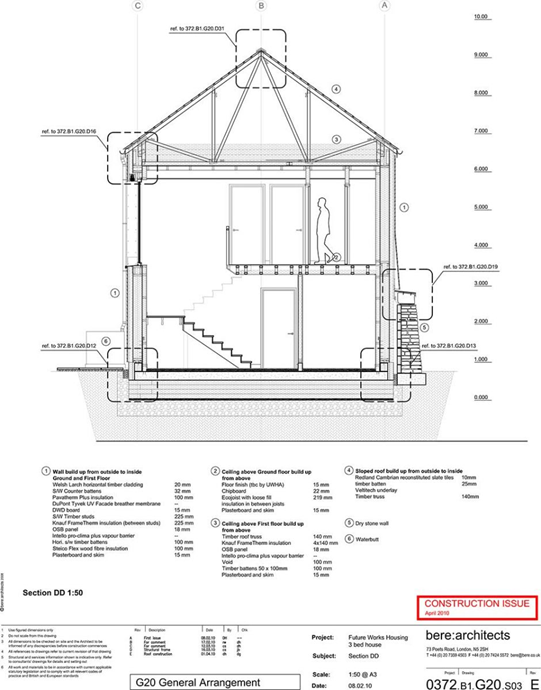
Figure 8: The Larch House cross section side view
(Source: https://www.greenspec.co.uk/)
3.0 Recommendations
To improve the performance of the building in terms of green energy, the area of the solar panel should increase for more green electricity (Sudmant et al. 2022).
The ventilation of the house should operate using solar energy, which is saved in the battery. The inclusion of the water harvesting system is also a factor to go one step ahead to the net-zero carbon targets. To reduce the energy loss the LED lighting should be used in the house which will be just sufficient power.
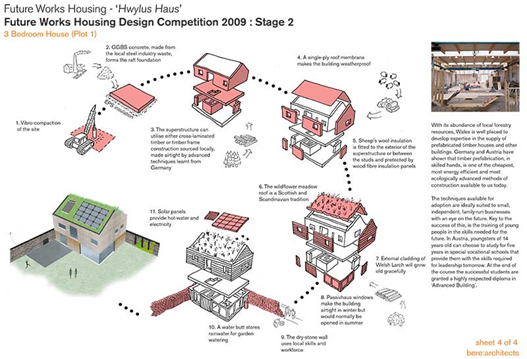
Figure 9: The Future works of Hwylus Haus
(Source: https://www.greenspec.co.uk/)
4.0 Conclusions
In this report the main focus was to make the detailed report on the Larch house in the context of current housing stocks. Making this kind of building in large quantities will not affect the environment, because the carbon emission from this house is so low.
Because the carbon emission is lesser than any other types of construction, in the future the construction of this building will increase significantly. The photographs and the plans show the house is like any other typical housing stock in the UK. But the differences are also there to make sure that this building is environment friendly to achieve the net-zero carbon ambition.
Reference List
Barnsley, L.C., Gray, M.D., Beguin, E., Carugo, D. and Stride, E., 2018. A Combined Magnetic‐Acoustic Device for Simultaneous, Coaligned Application of Magnetic and Ultrasonic Fields. Advanced materials technologies, 3(7), p.1800081.
Beck, A., Long, G., Boyd, D.S., Rosser, J.F., Morley, J., Duffield, R., Sanderson, M. and Robinson, D., 2020. Automated classification metrics for energy modelling of residential buildings in the UK with open algorithms. Environment and Planning B: Urban Analytics and City Science, 47(1), pp.45-64.
Easton, S., Lees, L., Hubbard, P. and Tate, N., 2020. Measuring and mapping displacement: The problem of quantification in the battle against gentrification. Urban studies, 57(2), pp.286-306.
Gudde, P., Oakes, J., Cochrane, P., Caldwell, N. and Bury, N., 2021. The role of UK local government in delivering on net zero carbon commitments: You’ve declared a Climate Emergency, so what’s the plan?. Energy Policy, 154, p.112245.
Gupta, R. and Gregg, M., 2018. Targeting and modelling urban energy retrofits using a city-scale energy mapping approach. Journal of cleaner production, 174, pp.401-412.
Lavafpour, Y., Sharples, S. and Gething, B., 2020. The impact of building form on overheating control: a case study of Larch House. Architectural Science Review, 63(6), pp.467-480.
Owen, J., Kamila, S., Shrivastava, S., Carugo, D., Bernardino de la Serna, J., Mannaris, C., Pereno, V., Browning, R., Beguin, E., McHale, A.P. and Callan, J.F., 2018. The Role of PEG-40-stearate in the Production, Morphology, and Stability of Microbubbles. Langmuir, 35(31), pp.10014-10024.
Rosser, J.F., Boyd, D.S., Long, G., Zakhary, S., Mao, Y. and Robinson, D., 2019. Predicting residential building age from map data. Computers, Environment and Urban Systems, 73, pp.56-67.
Smith, S.R. and Christie, I., 2021. Knowledge integration in the politics and policy of rapid transitions to net zero carbon: A typology and mapping method for climate actors in the UK. Sustainability, 13(2), p.662.
Sudmant, A., Howarth, C. and Lane, M., 2022. Missing the target: Are local climate targets aligned with national net zero ambitions?. Available at SSRN 4021672.
Turner, K., Alabi, O., Calvillo, C. and Katris, A., 2020. Who Ultimately Pays for and Who Gains from the Electricity Network Upgrade for EVs to Support the UK’s Net Zero Carbon Ambition?.
Victoria, M.F., Deveci, G., Musau, F. and Clubb, M., 2021. Life cycle assessment of Integra House: a case study of modern methods of construction using truss technology.
Know more about UniqueSubmission’s other writing services:

